My workbench upgrade
Have had a nice supply of time lately to devote to my long planned benchtop upgrade in my shop. I originally built the bench top using 2X lumber and over time, well, let's just say that 2X lumber is not exactly what you would want to use. It twisted slightly over the years and became unacceptable. My recent purchase of the new DeWalt planer moved the upgrade closer to reality since it had long been planned to build my next planer into the bench top so that the bench itself would be utilized as an infeed and outfeed table. I also had plans on working another feature into the new surface also which will be shown later in this post.
The total length of the bench is roughly around thirty two feet and is divided somewhere near the middle by a Craftsman radial arm saw that is also built flush into the benchtop. Below is the half of the bench that will house the new DeWalt planer and the area that it will be located is circled. The collection drop above that area was put in place back when I installed the system with this future planer installment in mind.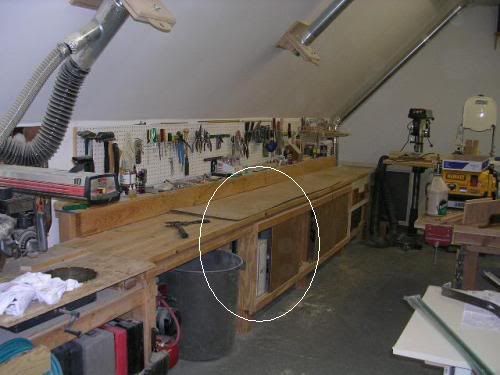
Below you can see the bench stripped of its former top and pretty much ready for the adaptation framing to house the planer area.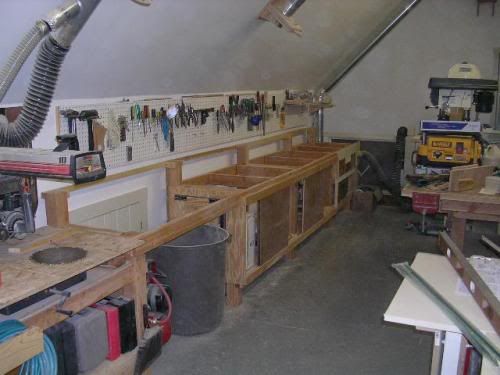
With plenty of 2X lumber available from the former tops, I was able to rip down some of them to use as 2X4's for the framing parts. Here is the majority of the framing work done.
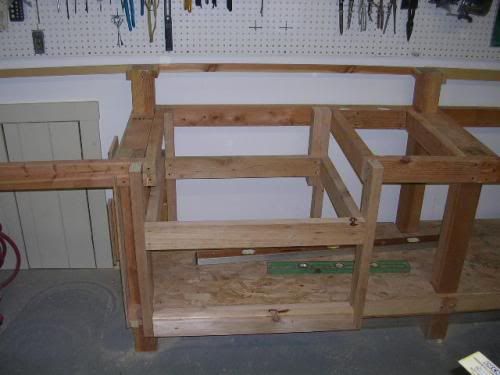
And here is balance of the framework done and the first test fitting of the planer in place. I've also added some additional framing over the empty spot over where the knee wall space access door is. This will provide more support for the new top.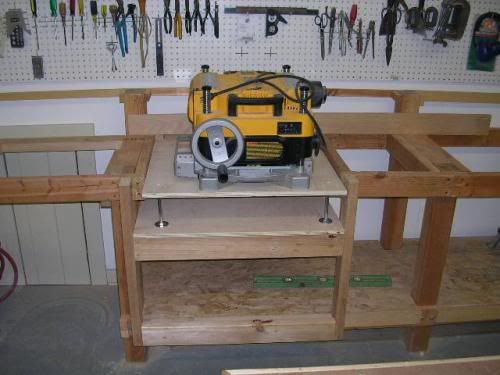
The raising/support system was simple enough. As you can see in the previous picture, I used these 7/16" hex head bolts and epoxied large fender washers to the heads for a bigger "footprint" for stability. A nut and another washer on the upper part provided plenty of support to hold up the actual piece of ply that the planer sat on. With careful measuring during the framing process, and using the nuts on the five 7/16" bolts, it was a simple process of adjusting the planer to be flush with the work surface.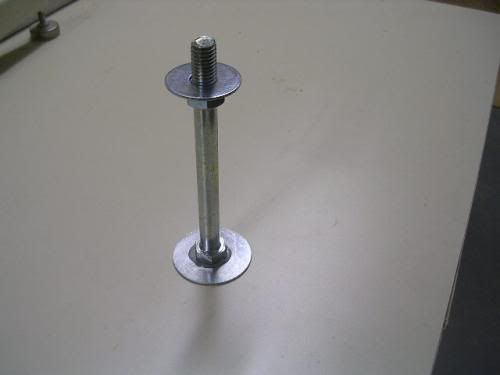
Here is this half of the benchtop pretty much completed with two layers of 3/4" MDF applied as a surface (treated with a coat of boiled linseed oil). I had plenty of oak beadboard paneling left over from my big bar room project and that is being used to cover over the front framing of the planer area which will be seen in a later picture.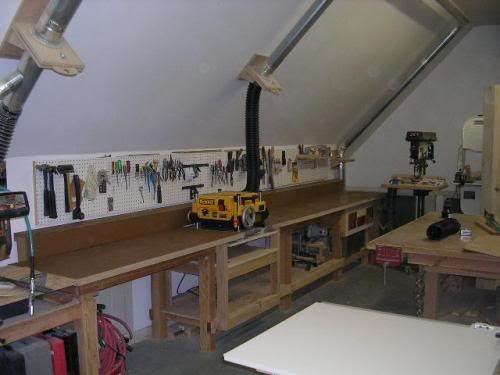
This is the second half of the benchtop and the only change for this area is that I am going to recess a t-track into the surface to act as a "stop-block" mechanism for use with the radial arm saw. This will come in handy for the occasional times when I have a multitude of repetitive cuts of the same type. Set up the stop block (which I have yet to fabricate) and start cutting!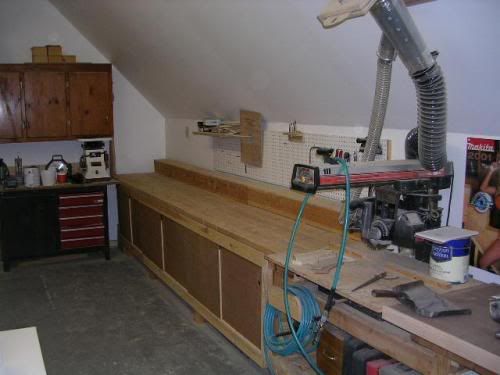
I wanted to run the benchtop almost right to the far corner of the room, but I needed to add additional support and this bit of carpentry did the job.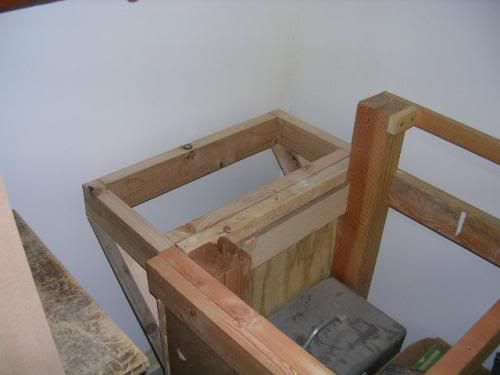
Below is the fitting up of the T-track and the following picture is that half of the benchtop surface completed with linseed oil and the edging applied.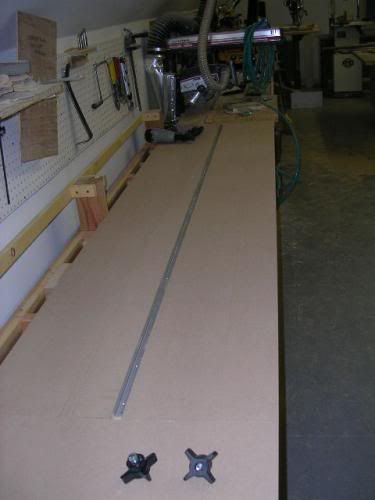
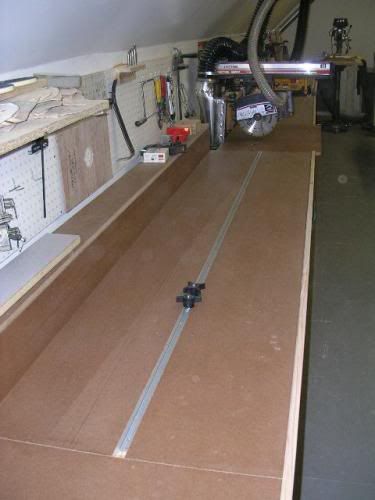
The radial arm saw got a new surface also. The fence needed to be removable since it was in the way of the full width of the planers 13" capacity. I accomplished this by recessing 5/16" T-nuts into the table and this would allow me to bolt down the fence and remove it when needed for longer/wider pieces of lumber needed to be planed. With the fence in place, I still have over five feet of infeed capacity for the planer and eight or nine feet of outfeed. With the fence removed and a little other work, I can in reality have up to fourteen feet of outfeed. Infeed can actually be up to 21 feet, but with the max of 14 feet of outfeed, that point is mute.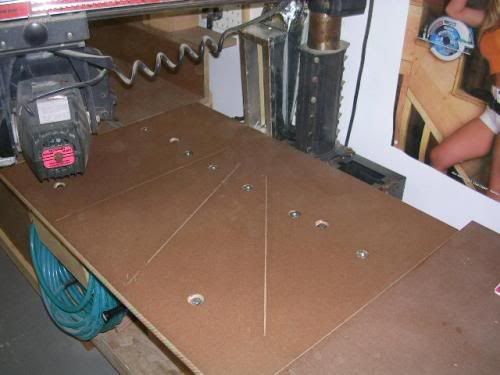
And the job as it stands right now. The oak beadboard is applied to the front of the planer framing and I'm just waiting for the epoxy at the T-nuts to dry before attaching the radial arm fence. A fairly simple job that adds quit a bit to my shop environment and utilization. A great upgrade project that I have been planning for a long time. Total cost was around 200 bucks.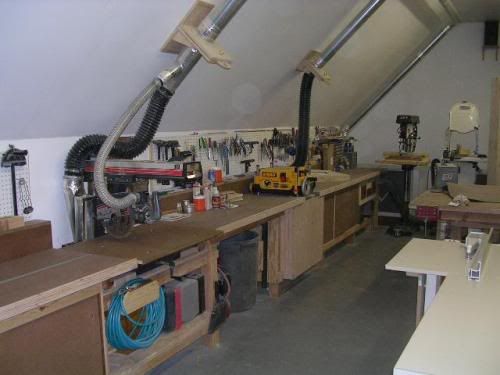


0 Comments:
Post a Comment
<< Home